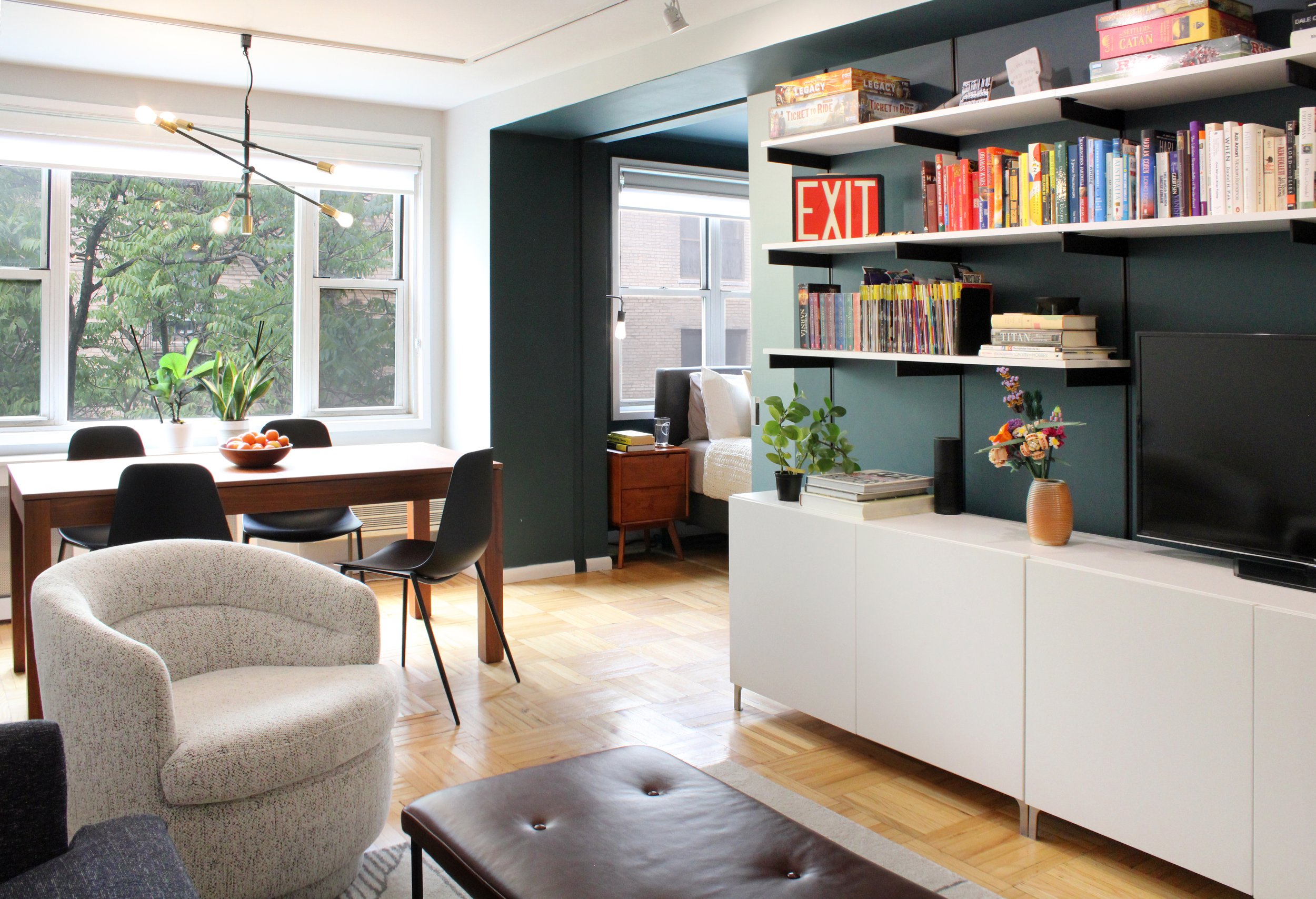Upper East Side Apartment
The renovation of a small apartment in a 1960s concrete and brick co-op building aimed to create a bright, open, flexible, and functional living space for a bachelor in Manhattan’s Upper East Side. Due to a constrained budget and a complicated existing structure, the project relied on small but impactful insertions to create meaningful changes.
Because the wall between the kitchen and living room includes electrical, plumbing, and gas risers, DRYY had to cleverly work with the existing kitchen’s small footprint, rather than being able to remove walls and fully open up the space. The solution was to expand the doorway between the kitchen and the oversized entry, letting the kitchen extend without modifying the walls that contain the building services. Walnut and light gray cabinetry and panel-ready appliances create a cohesive, yet materially-rich space.
Additionally, between the living room and sleeping nook, a soffit was added and a wall was reconfigured to create a portal to separate public and private zones. The portal includes a sliding panel clad in gradient wallcovering which converts what was previously considered an alcove studio into a proper one-bedroom apartment. The bedroom was drenched in a deep green color to provide a dark contrast to the bright and airy living room.
While small, the apartment’s simple layout, rich material palette, and ample display spaces for the client’s collections create a space that is comfortable, efficient, and filled with personality.








